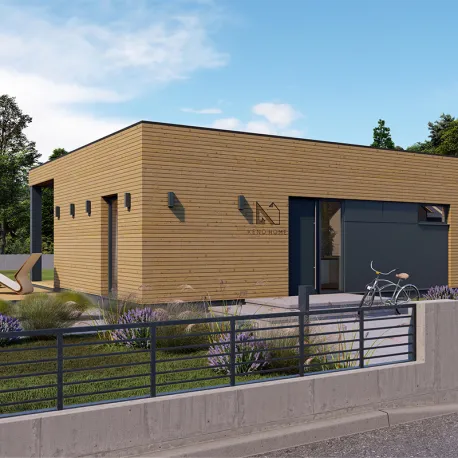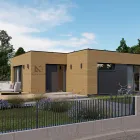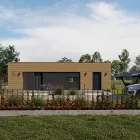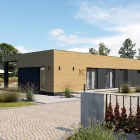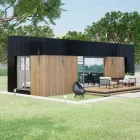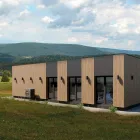Selling since 1984 
No products
Product successfully added to your shopping cart
There are 0 items in your cart. There is 1 item in your cart.
Fedje modular house, CLT technology, single-storey, usable area 54.48 m2
One-story modular house Fedje from the Polish manufacturer PROSAT Home with a usable area of 54.85 m2 is an ideal choice for those who appreciate ecological solutions and high comfort of use.
The house is built with cross-laminated timber (CLT) panels. The advanced CLT technology is characterized by high durability and the natural beauty of the material.
Model A1 was created with a two-person family in mind. It is a minimalist yet modern house with a compact shape, a flat roof, and attics. Its layout is designed to maximize the usable space.
The process of creating the house is precisely controlled at every stage of production. PROSAT Home houses comply with the principles of sustainable construction, and the high quality is ensured by components from leading European manufacturers. Each house is produced on an individual customer's order.
Modular Wooden House Fedje
Ground Floor
| 0.01 | vestibule | 3.6 m² |
| 0.02 | bedroom | 14.0 m² |
| 0.03 | living room/dining area | 17.2 m² |
| 0.04 | utility room/boiler room | 4.2 m² |
| 0.05 | kitchen | 9.9 m² |
| 0.06 | bathroom | 5.5 m² |
| Total: | 54.4 m² |
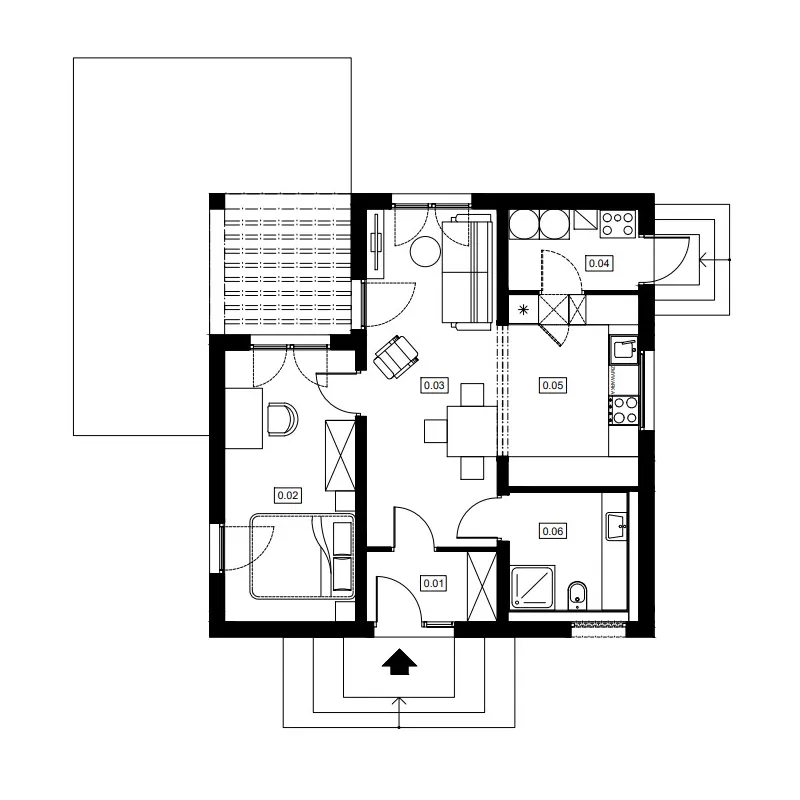
Virtueller Rundgang durch das modulare Holzhaus
Zusätzliche Optionen für das modulare Haus
Nullzustand Gebäude
- Architektonisches Konzept
- Technische Projektdokumentation
- Montageanleitung
- Gewährleistungsrichtlinien
- Konstruktion der Module aus CLT/glulam
- Holztreppen (in zweistöckigen Häusern)
- Wände und Decken aus CLT in visueller Qualität die keine weitere Fertigstellung des Hauses erfordern
- Verbindungselemente und Bänder für die Montage der Module auf der Baustelle
- Fenster- und Außentürenausbau des Hauses
- Sicherung der Module während des Transports
Entwicklungshaus Ausstattung im Nullzustand des Hauses
- Abschlussbeschichtungen auf dem Boden - Wärme- und Schalldämmung, trockener Estrich
- Gipskartonverkleidungen an den Wänden und Decken an den im Projekt angegebenen Stellen - Aluminium-Unterkonstruktion, Wärmedämmung aus Mineralwolle, Gipskartonplatte ohne Spachtelung
- Gipskartonverkleidungen im Badezimmer ohne Spachtelung
- Vorwandinstallation für WC
- Innere elektrische und telekommunikative Installationen
- Smart Home System + Touchpanel-Set ohne Montage
- Sicherungskasten
- Innere Sanitärinstallationen
- Mechanische Lüftung mit Wärmerückgewinnung
- Luftaustauscher
- Wasserbodenheizung
- Ausstattung des Heizraums - Pufferspeichertank, hydraulischer Turm
- Luft-Wasser-Wärmepumpe
- Fliesen auf dem Boden im Heizraum
Schlüsselfertig Ausstattung im Entwicklungsstadium
- Bodenpaneele und Fußleisten im gesamten Haus
- Spachteln + Malen von Wänden und Decken aus Gipskarton
- Komplettes Badezimmer - Abdichtung, Fliesen, weißer Einbau (WC, Waschbecken, Duschwanne, Wand und Tür zum Duschbereich, Duschset, Waschtischarmatur, Toilettenpapierhalter, WC-Bürste, 1x Handtuchhalter, elektrischer Heizkörper)
- Fliesen zwischen den Schränken in der Küche
- Feste Möbel (Schrank im Eingangsbereich, Schrank im Schlafzimmer, Küchenmöbel, Schrank unter dem Waschbecken im Badezimmer)
- Spüle und Küchenarmatur
- Steckdosen und Lichtschalter
- Montage von Smart Home Touchpanels
- Innere Beleuchtung (ohne Stehlampen und Schreibtischlampen)
- Gepolsterte Paneele + dekorative Leisten hinter dem Bett im Schlafzimmer
- Innentüren mit Wabenfüllung
- Glasinnentüren (vom Windfang)
Zusätzliche Hinweise zu modularen Häusern
Zusätzliche Optionen
- Transport der Module (individuelle Bewertung abhängig von der Entfernung)
- Mieten eines Krans für 1 Tag (individuelle Bewertung)
- Montage der Module auf der Baustelle
- Anschluss der Installationen auf der Baustelle und Durchführung der Blitzschutzinstallation
- Lieferung und Montage von Unterputz-Außenrollläden
- Ausführung der Fassade mit Material
- Lieferung und Montage von Außenbeleuchtungseinrichtungen
- Dachdeckung mit Material
- Einbau von eingebauten Haushaltsgeräten
- Fotovoltaik (Carport, Wechselrichter, Energiespeicher, Elektroauto-Ladestation)
Außerhalb des Umfangs
- Grundstückskauf
- Grundstücksmakulierung
- Grundstücksentwicklung
- Anschlüsse und Netzwerke auf dem Grundstück erstellen
- Erdarbeiten
- Fundamentbau
- Aufbau einer Terrasse/Pergola auf Bodenniveau
- Aufbau einer Pergola auf der Dachterrasse
- Lieferung von beweglichen Möbeln
- Kosten für Projekte, Genehmigungen, Entscheidungen usw., die nicht oben aufgeführt sind
Virtual Tour of the Modular Wooden House
Additional Options for the Modular House
Zero-State Building
- Architectural concept
- Technical project documentation
- Assembly instructions
- Warranty guidelines
- Construction of modules from CLT/glulam
- Wooden stairs (in two-story houses)
- Walls and ceilings made of CLT in visual quality that does not require further finishing
- Connecting elements and straps for module assembly on the construction site
- Window and exterior door finishing
- Securing modules during transport
Development House Equipment in the Zero-State of the House
- Final coatings on the floor - thermal and sound insulation, dry screed
- Drywall cladding on walls and ceilings at the specified locations in the project - aluminum substructure, mineral wool insulation, drywall without spackling
- Drywall cladding in the bathroom without spackling
- Prefabricated installation for toilet
- Internal electrical and telecommunication installations
- Smart Home System + Touchpanel Set without installation
- Electrical panel
- Internal plumbing installations
- Mechanical ventilation with heat recovery
- Air exchanger
- Water underfloor heating
- Equipment of the boiler room - buffer storage tank, hydraulic tower
- Air-water heat pump
- Tiles on the floor in the boiler room
Turnkey Equipment in the Development Stage
- Floor panels and skirting boards throughout the house
- Spackling + Painting of walls and ceilings made of drywall
- Complete bathroom - waterproofing, tiles, white fittings (WC, sink, shower tray, wall and door to the shower area, shower set, basin faucet, toilet paper holder, WC brush, 1x towel holder, electric radiator)
- Tiles between cabinets in the kitchen
- Fixed furniture (wardrobe in the entrance area, wardrobe in the bedroom, kitchen furniture, cabinet under the sink in the bathroom)
- Sink and kitchen faucet
- Power outlets and light switches
- Installation of Smart Home Touchpanels
- Internal lighting (excluding floor lamps and desk lamps)
- Padded panels + decorative moldings behind the bed in the bedroom
- Internal doors with honeycomb filling
- Glass interior doors (from the vestibule)
Additional Notes on Modular Houses
Additional Options
- Transport of modules (individual assessment depending on the distance)
- Renting a crane for 1 day (individual assessment)
- Assembly of modules on the construction site
- Connection of installations on the construction site and implementation of lightning protection installation
- Delivery and installation of built-in external blinds
- Execution of the facade with material
- Delivery and installation of external lighting fixtures
- Roof covering with material
- Installation of built-in household appliances
- Photovoltaics (carport, inverter, energy storage, electric car charging station)
Outside the Scope
- Land purchase
- Land clearing
- Land development
- Create connections and networks on the property
- Earthworks
- Foundation construction
- Construction of a terrace/pergola at ground level
- Construction of a pergola on the rooftop terrace
- Delivery of movable furniture
- Costs for projects, permits, decisions, etc., not listed above
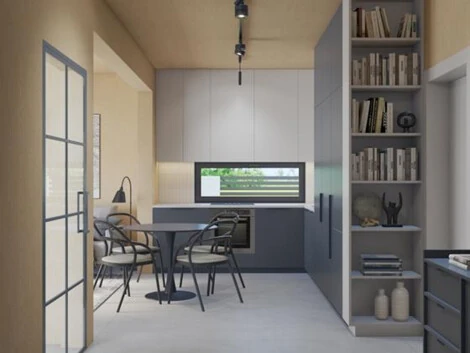
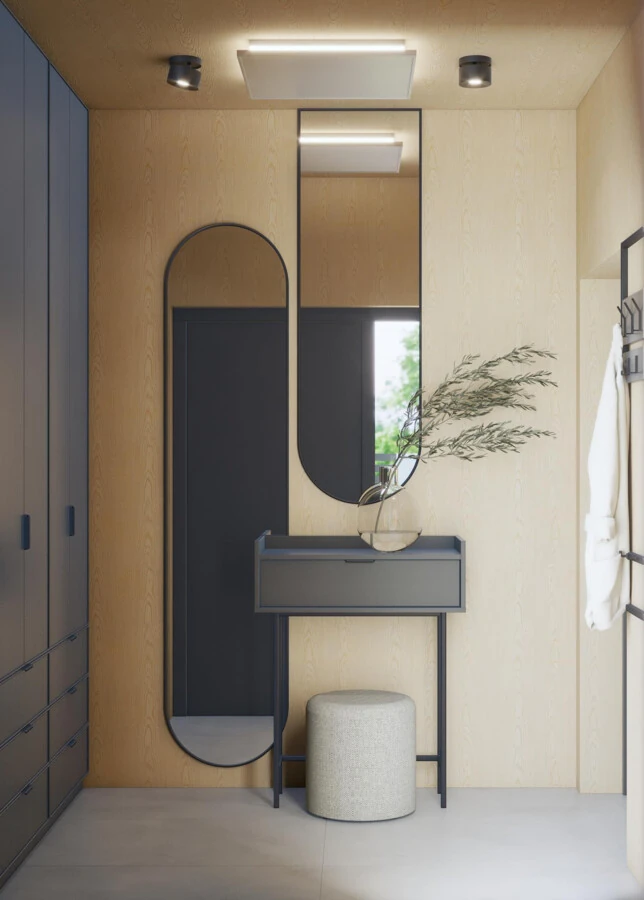
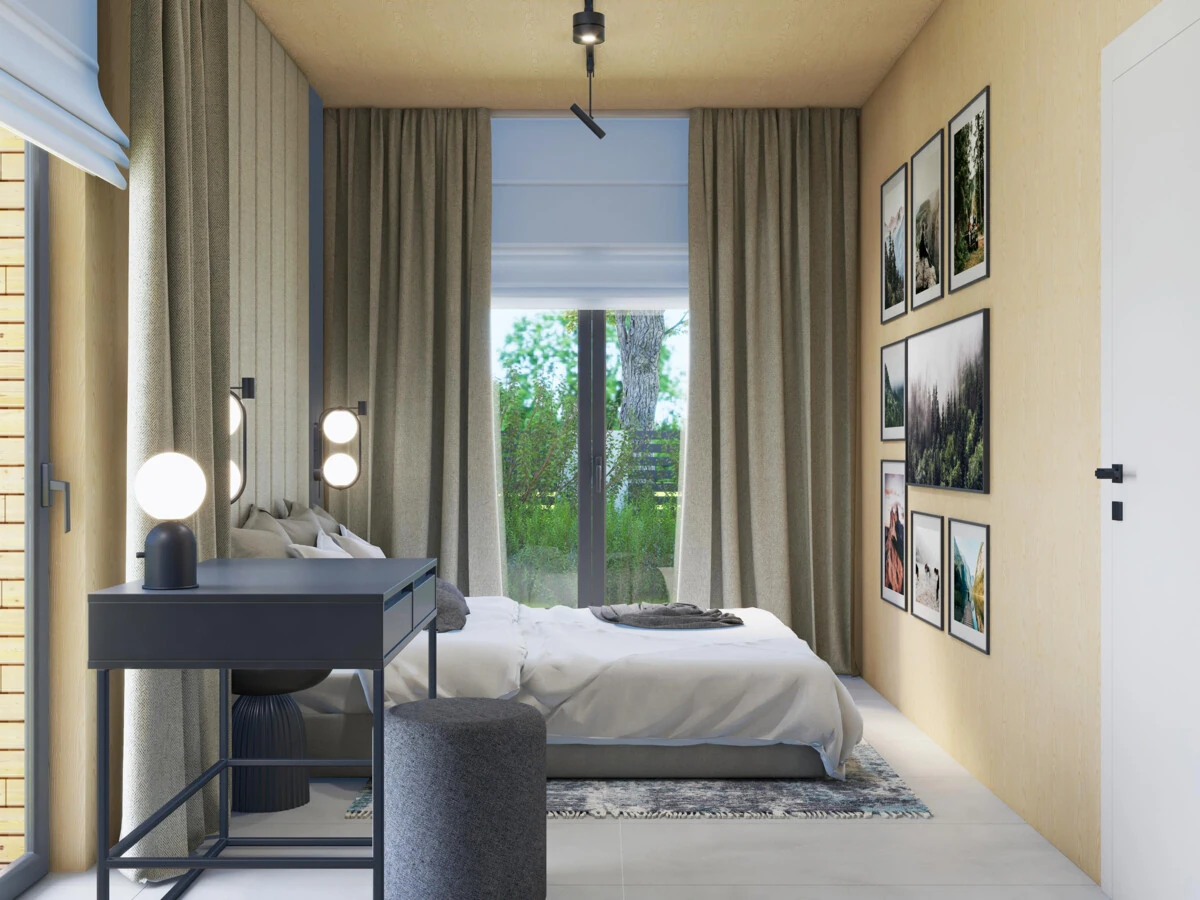
ℹ️ Viewed reviews are moderated. We do not verify that they come from customers who have purchased the product.
